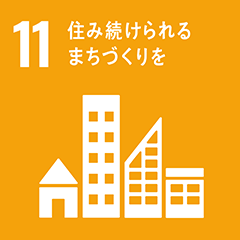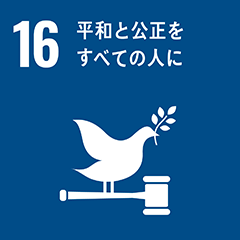Inochi Declaration
Toward architecture that cultivates nature and time — Envisioning the future of people and culture together with stones quarried 400 years ago.
Today’s society is in the midst of chaos, facing massive earthquakes, pandemics, and global divisions. Even though we live in an era of material abundance, the rapid digitization and proliferation of AI are gradually eroding what is invisible yet essential, such as human sensibility, traditional techniques, and our relationships with nature and culture.
In this era, Yurica Design & Architecture is committed to an approach of opening the memories and values of the past toward the future through architecture, guided by the design philosophy of “Open Nostalgia”.
“Open Nostalgia” is not a retreat into the past, but a design concept that listens to the voices of history, memory, and materials, and opens them toward the future. It views nostalgia not as preservation or imitation, but as an opportunity for inheritance and transformation, and aims to re-cultivate relationships between humans and nature, time and matter, and people and place through architecture. One example of this approach is the renovation of the Ougo Honjin ruins in Ougo Town, Hyogo Prefecture. A proposal to transform this historical building—which had been vacant for over 50 years—into a new gathering hub for the community was adopted. In collaboration with local residents, the building was renovated. Eight years later, the site has become so integrated with the community that it is hard to recall its original state. This is a compelling example of how architecture can create places that mature over time, beyond their physical forms.
Ms. Yurika Takemura, the principal of Yurica Design & Architecture, was selected as one of the 20 emerging architects for Expo 2025 Osaka, Kansai, and co-designed “Traces of Earth” with Hiromi Kobayashi and Hiroshi Ono.

“Traces of Earth”, Photo: Yousuke Ohtake
This structure incorporates Zannen Ishi—a giant stone quarried in the 16th century for building the stone wall of Osaka Castle but left unused and lying dormant for 400 years—in a contemporary architecture. Beyond being a natural stone, it conveys the strength and intentions of those who carved it centuries ago, which can be sensed through the five senses.
Takemura’s inspiration stems from her childhood experiences of playing with large stones and the Japanese animistic worldview in which nature is imbued with Inochi. She regards these stones as beings with Inochi and sought to incorporate them into architecture without altering them.
Blending the traditional technique (Hikaritsuke) used in stone-base construction with modern 3D scanning and five-axis NC machining, she pioneered a new method to craft wooden components that precisely fit the contours of each stone. In the completed structure, wood is layered upon the stones in a way that gently embraces their forms,and a light roof floats above. This reinterpretation of the traditional method (Ishibatate) softens the boundary between nature and artifice, creating a space where time, materials,people, and nature engage in quiet dialogue.
Takemura explains,
“The opportunity to design architecture within the framework of the Expo, which we won through a competition, began with our presentation to government officials. As we engaged with the stone, we had many discussions with government representatives and members of the NPO that had long protected it. Those conversations taught us much, and we are honored to have helped bring global attention to this local resource through architecture. We believe this project offers a meaningful chance to revisit and reflect upon important histories.”
After the Expo, the stone will return to its original site in the community, continuing its story in a circular narrative.
Looking ahead to 2050, Yurica Design & Architecture plans to continue creating architecture rooted in the Japanese view of nature—one that sees humanity and the natural world as intertwined. Their goals include:
・Making invisible existing values visible through architecture, enabling cultural continuity
・Creating spatial experiences that appeal to the five senses and perception of human
・Drawing out the unique character of the land and fostering harmonious relationships between nature and people
・Sharing Japan-born values with the world from a borderless perspective
・Building gateways to contemporary culture by integrating history with technology
Furthermore, these goals are working on fostering spaces that resonate between people and nature throughout Japan.
The Inochi Forum participates in these activities to materialize the philosophy of “Open Nostalgia” through architecture, weaving future cultures along a long timeline that looks ahead to 2050.
[References]
・Yurica Design & Architecture
https://www.yuricadesign.com/
・Ougo Honjin Ruins
https://oniwa.garden/ougo-honjin-kobe/
・Expo 2025 Site Overview and Press Release
https://www.expo2025.or.jp/wp/wp-content/uploads/2400530_wakate5_nishi1.pdf https://architecturephoto.net/209559/
https://www.expo2025.or.jp/news/news-20240530-05/
・Co-Designers for Expo 2025
Studio mikke!
https://note.com/studio_mikke555/n/needbae4bcabe
Studio on_site
https://www.studioon.site
・Digital Design Supervision for Expo 2025
Shinkogeisha
https://www.shinkogeisha.com
[Action Panel]
Arts, Culture and Sports
[SDGs]




